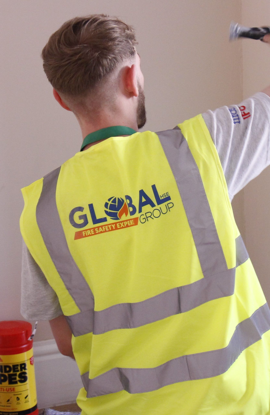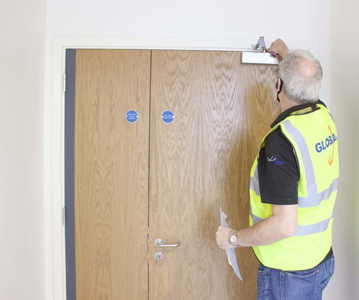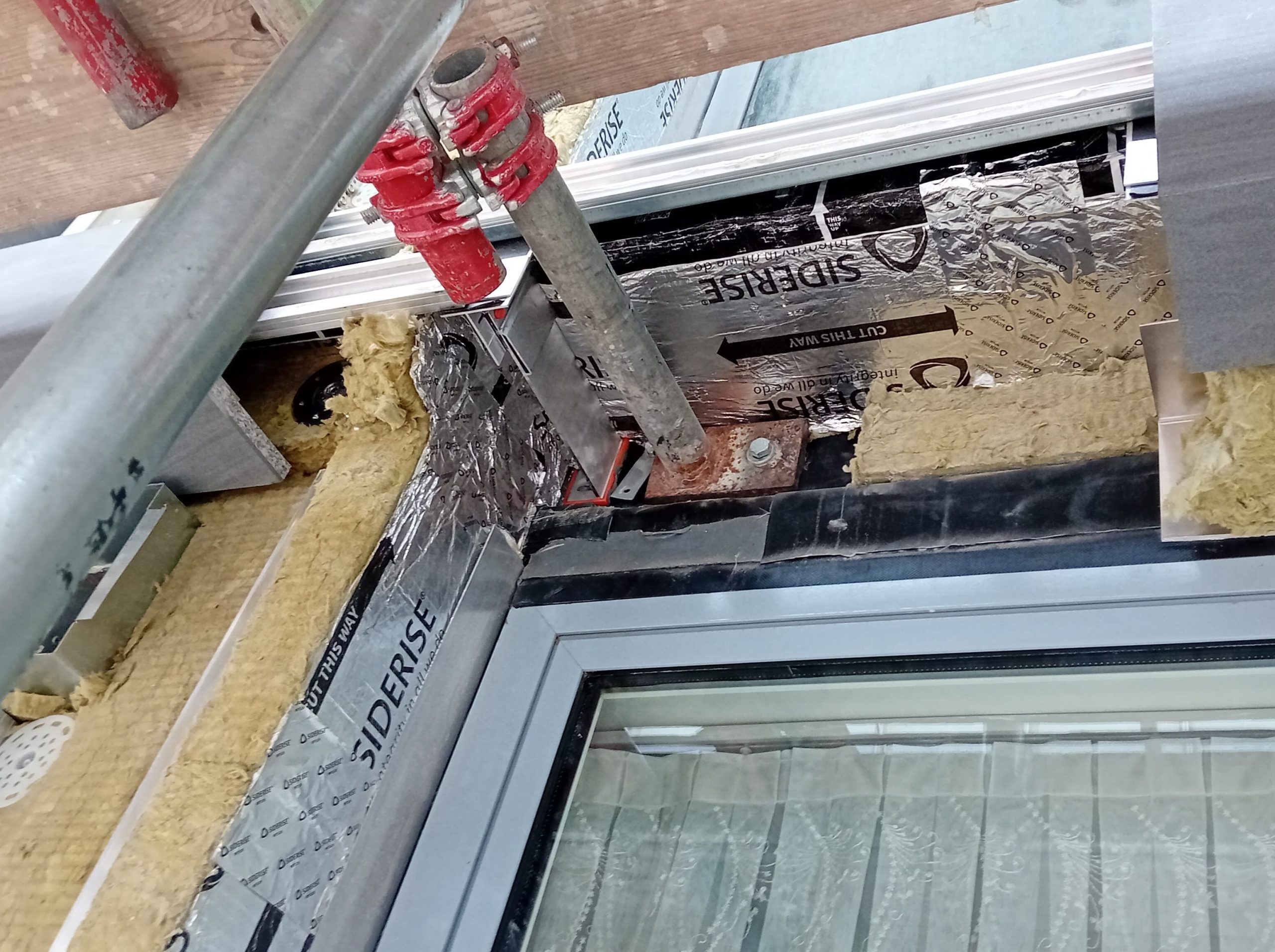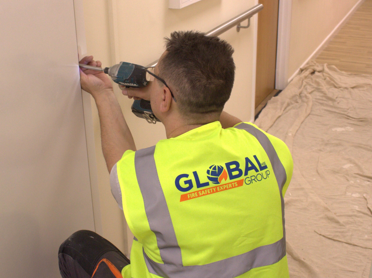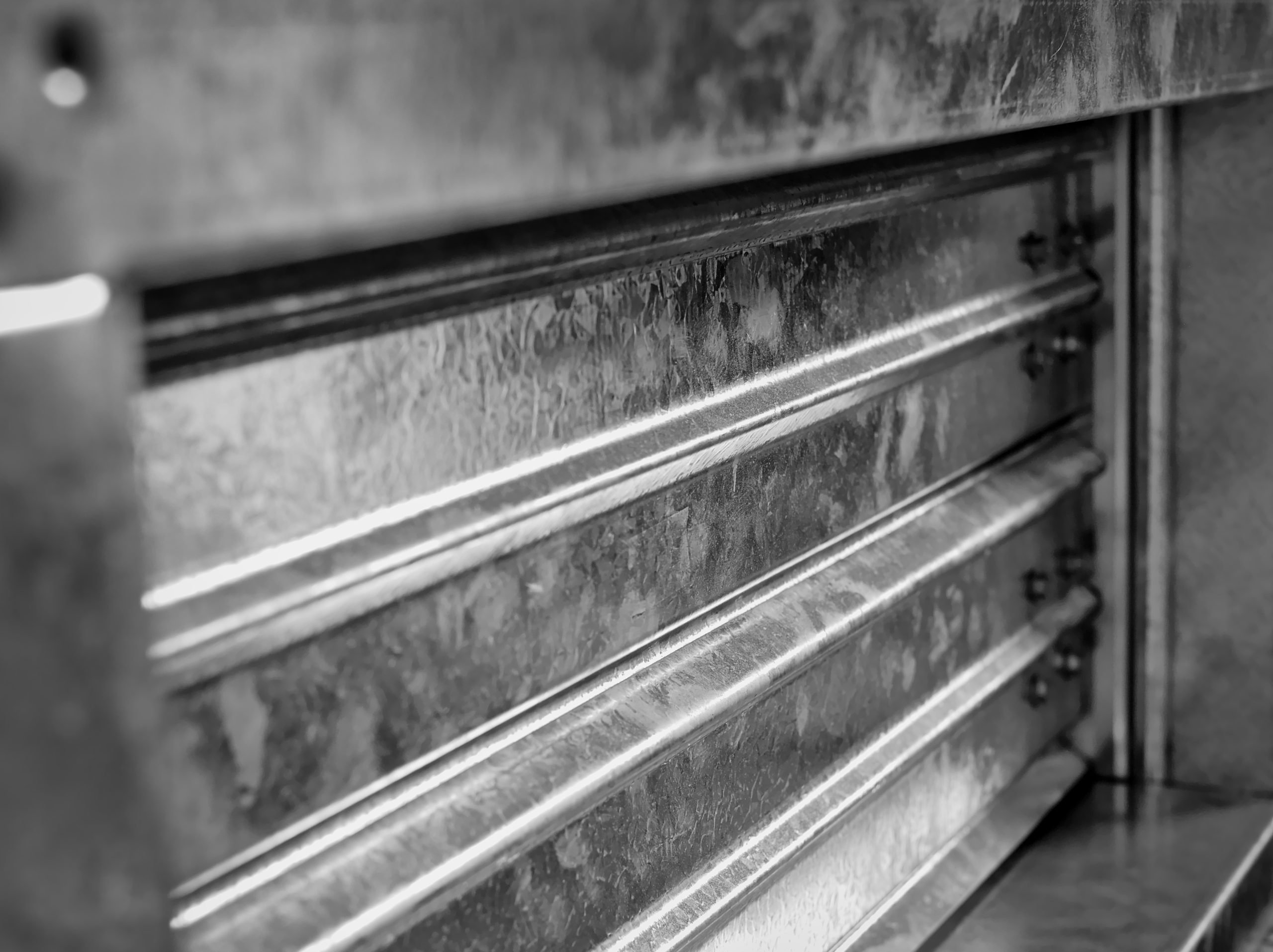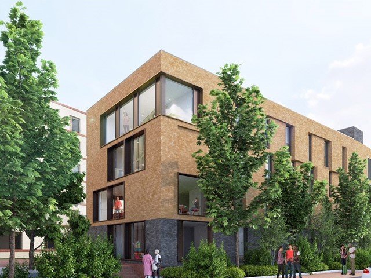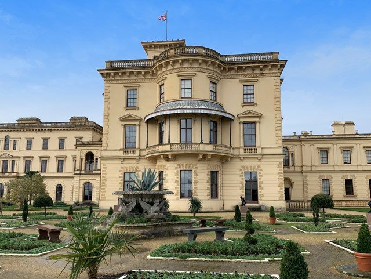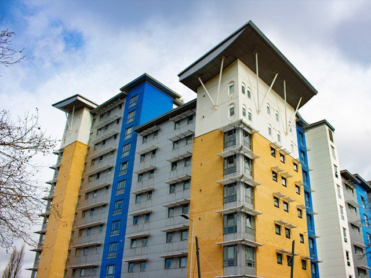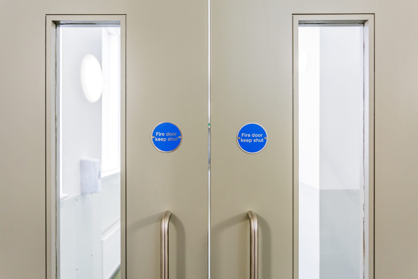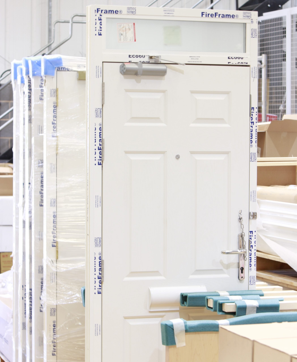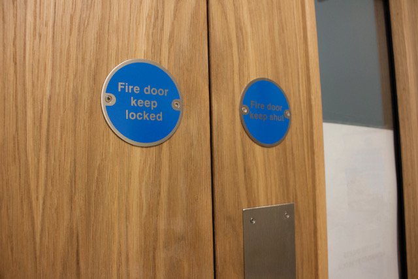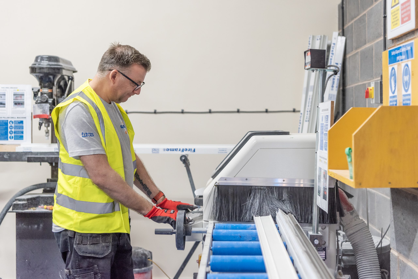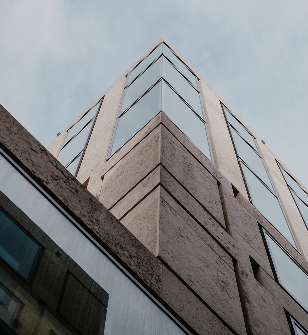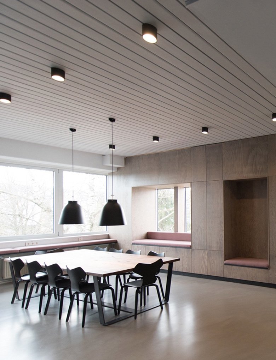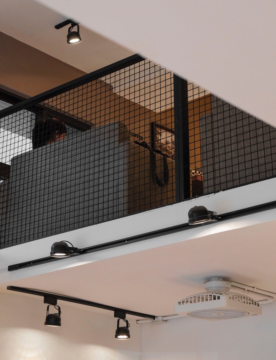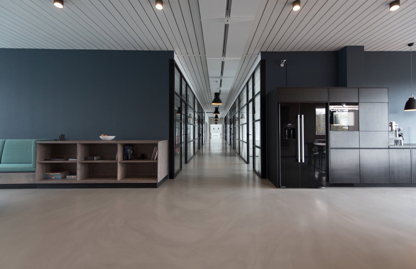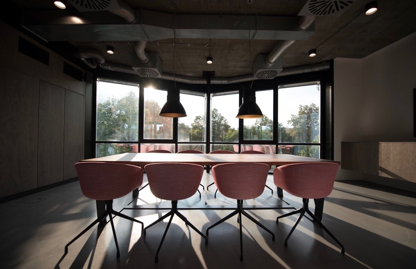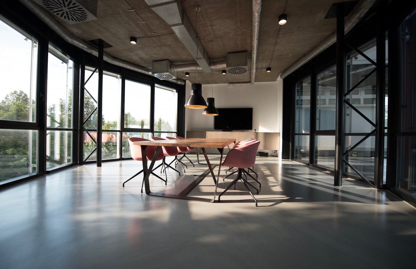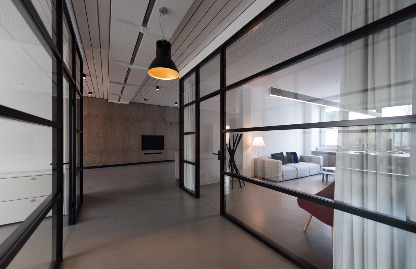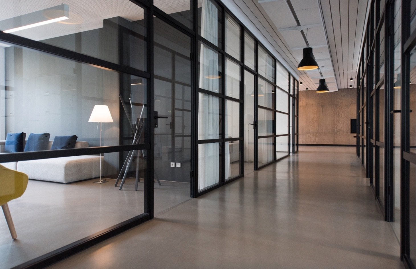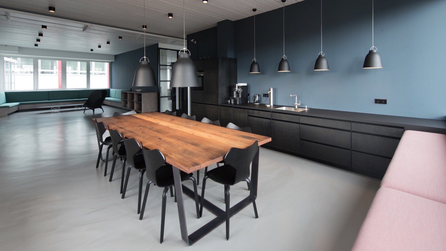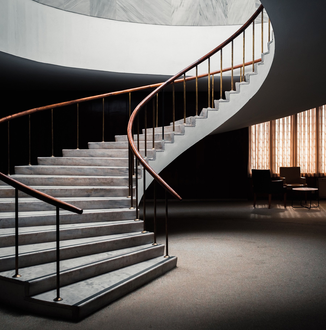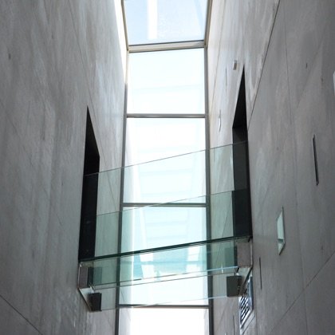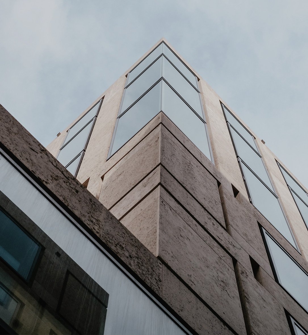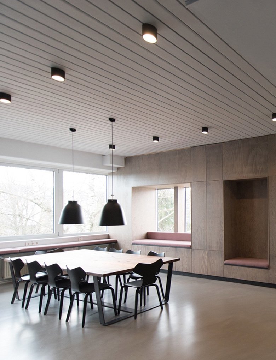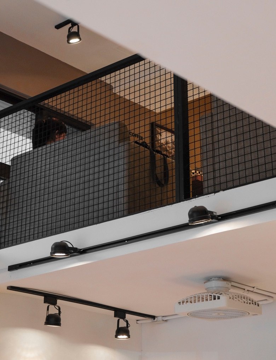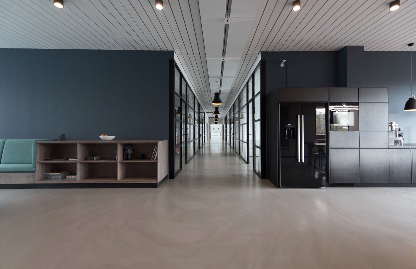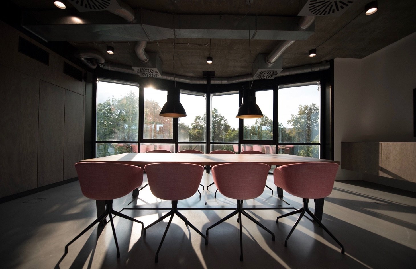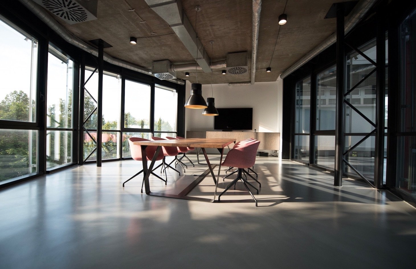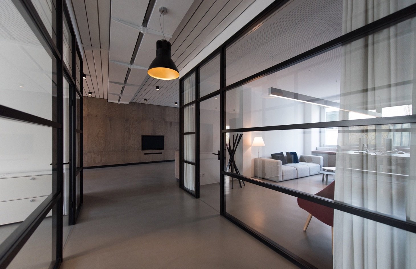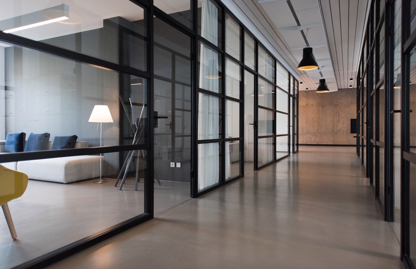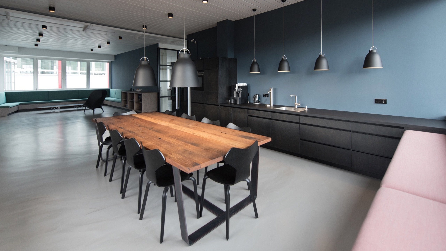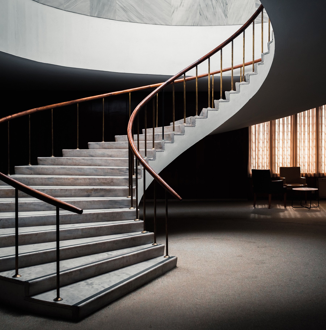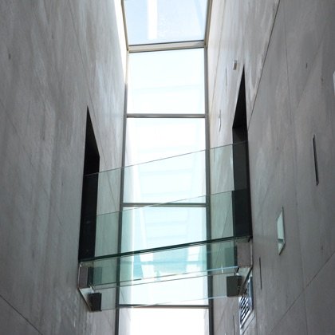PBSA in Southampton
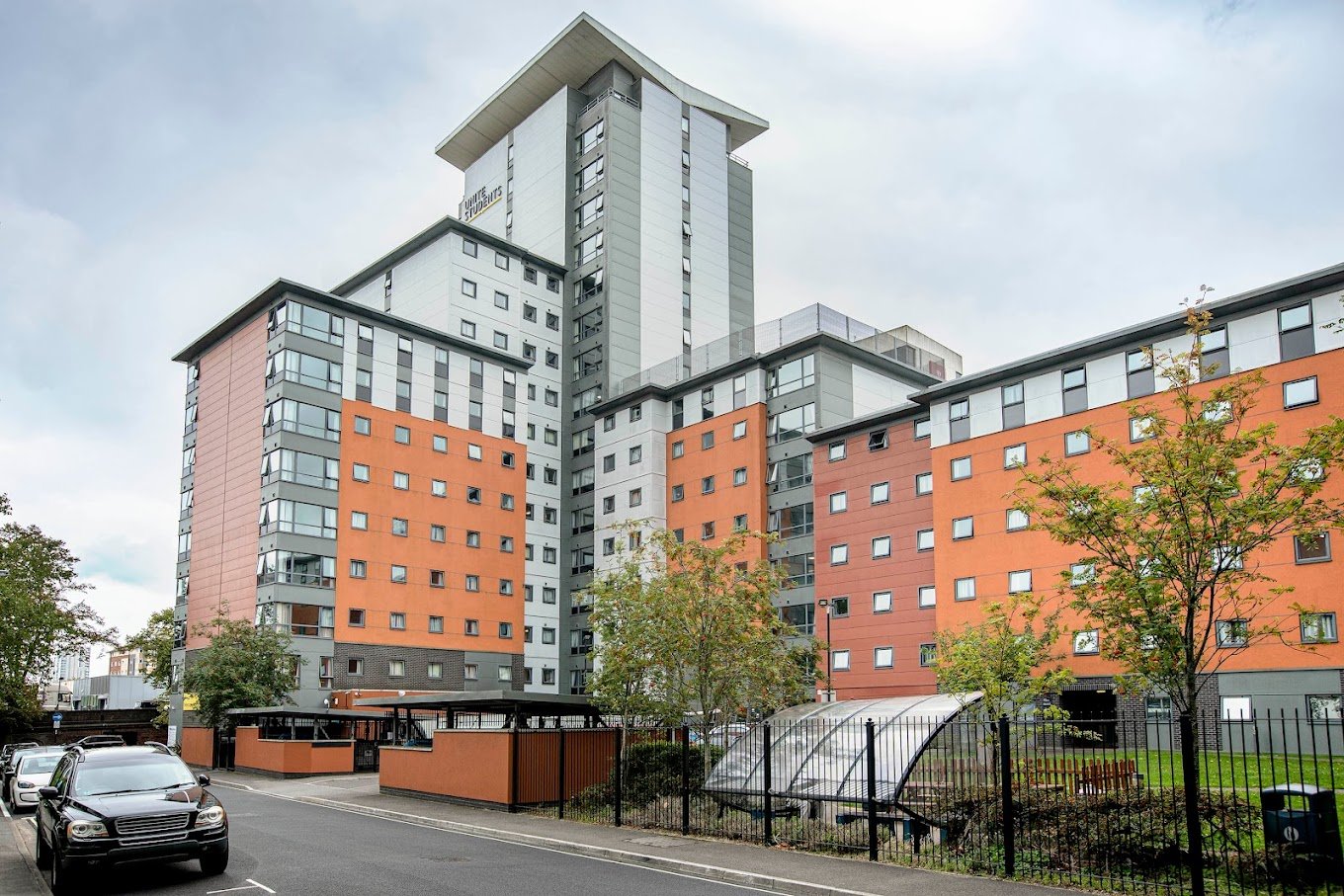
PBSA in Southampton
Project Details
-
Sector
Student Accommodation
-
Location
Southampton
-
Service
Passive Fire Protection
-
Value
£750,000
Overview
This particular PBSA provider has experience in providing accommodation for students across the UK and owns 151 different properties. One of these properties in Southampton, a 17-storey purpose-built student accommodation built in 2008, consists of 148 cluster flats and has a total of 690 occupants. The building underwent a refurbishment in 2018, which resulted in non-compliance with the previous passive fire protection.
The Brief –
The client requested a full refurbishment for the passive fire protection to ensure that the building was fully compliant and adhered to regulations. Global Technical Services were instructed to carry out a technical note that related to the arrangement and configuration of the rooms within cluster flats.
Situation
An intensive summary highlighted the issues with the fire protection and compartmentation, which was from the original construction of the building. Inappropriate fire stopping works in place meant that smoke and fire could potentially pass from one compartment to another, meaning the compartmentation would fail. As well as this, the fire protection on compartment lines needed to be fully compliant by being brought back to the required fire strategy, as the compartment lines did not fully encapsulate the compartment. To achieve this, the dividing sections needed to be separated to achieve compliance through refurbishment.
Challenges –
As the building is a purpose-built student accommodation, this was a large project which required our team to delegate time and tasks efficiently to complete all of the works and to meet the client brief.
Solution
Refurbishments to the accommodation were carried out in June 2018, and Global were then instructed to carry out improvements to the passive fire protection. Global’s team of fire engineers produced a technical note to examine the building’s fire safety through an assessment of how the building met fire safety regulations, such as BS 9991 requirements and Building Regulations Approved Document B. Our team also carried out sample observations on the fire doors and found that there were defects which required remediation works in order to be made compliant. During the survey, several issues were reported within the building which compromised the effectiveness of the passive fire protection in place. For example, the corridor walls were incomplete, meaning that the compartmentation within the building was breached.
The building was of a high risk, so extra considerations needed to be put in place to ensure the safety for the occupants. In doing so, the compartmentation of the building was brought in line with the standards, which therefore created effective passive fire protective for the building.
Results –
- Compliant compartmentation
- Improved passive fire protection
Summary
The building underwent a transformative remediation project, as passive fire protection works were carried out in order to ensure that the compartmentation of the building was compliant. Due to Global’s work and commitment to prioritising safety, the refurbishment of the building was compliant in accordance with building regulations, creating a safe space for students to live in.
