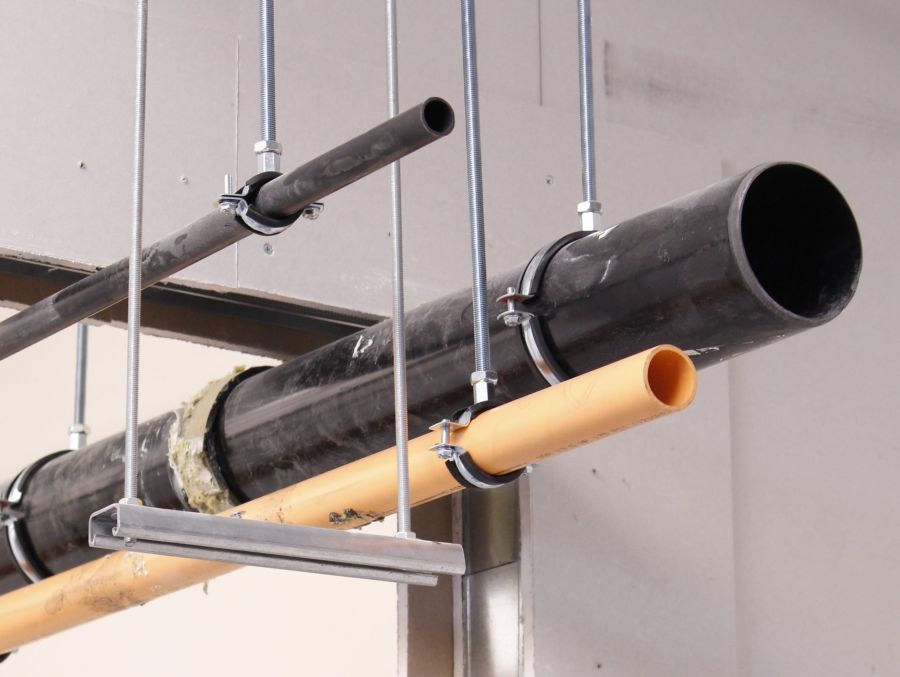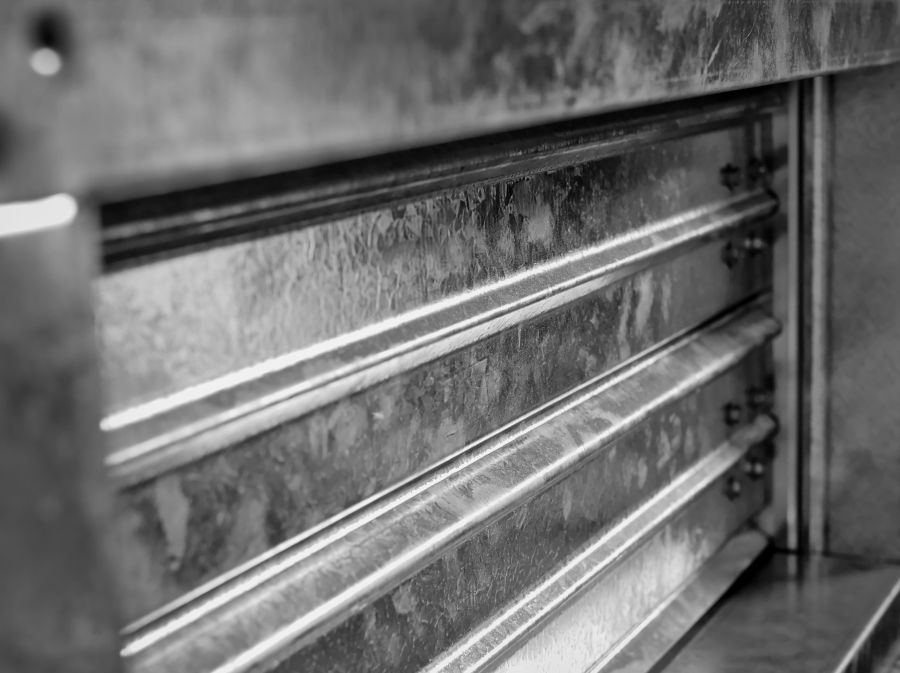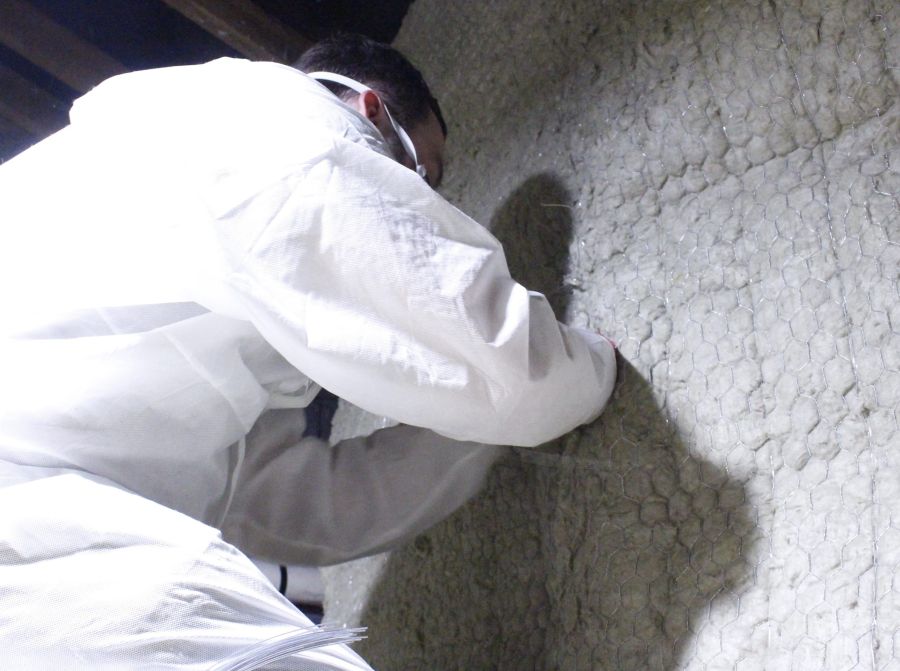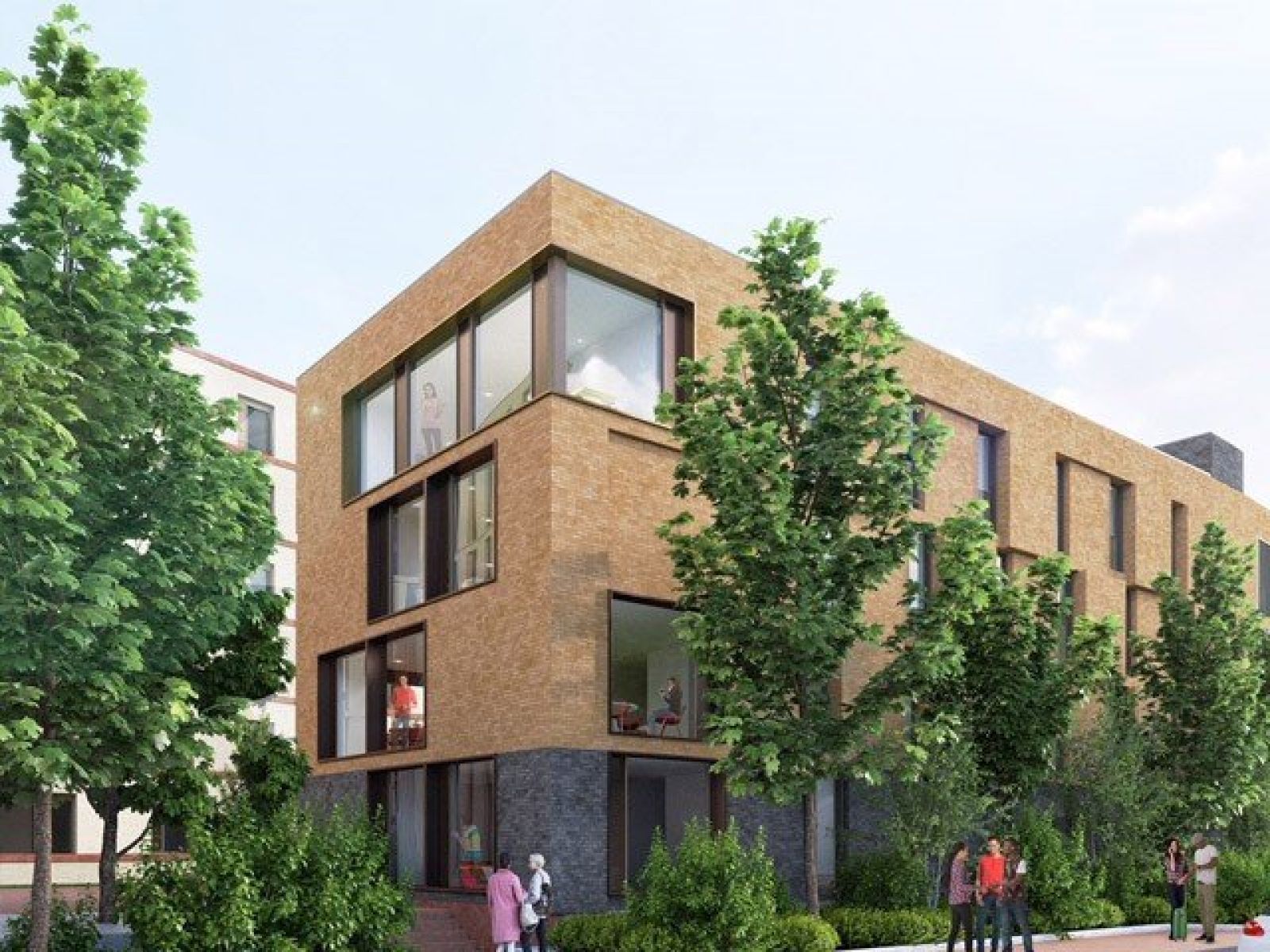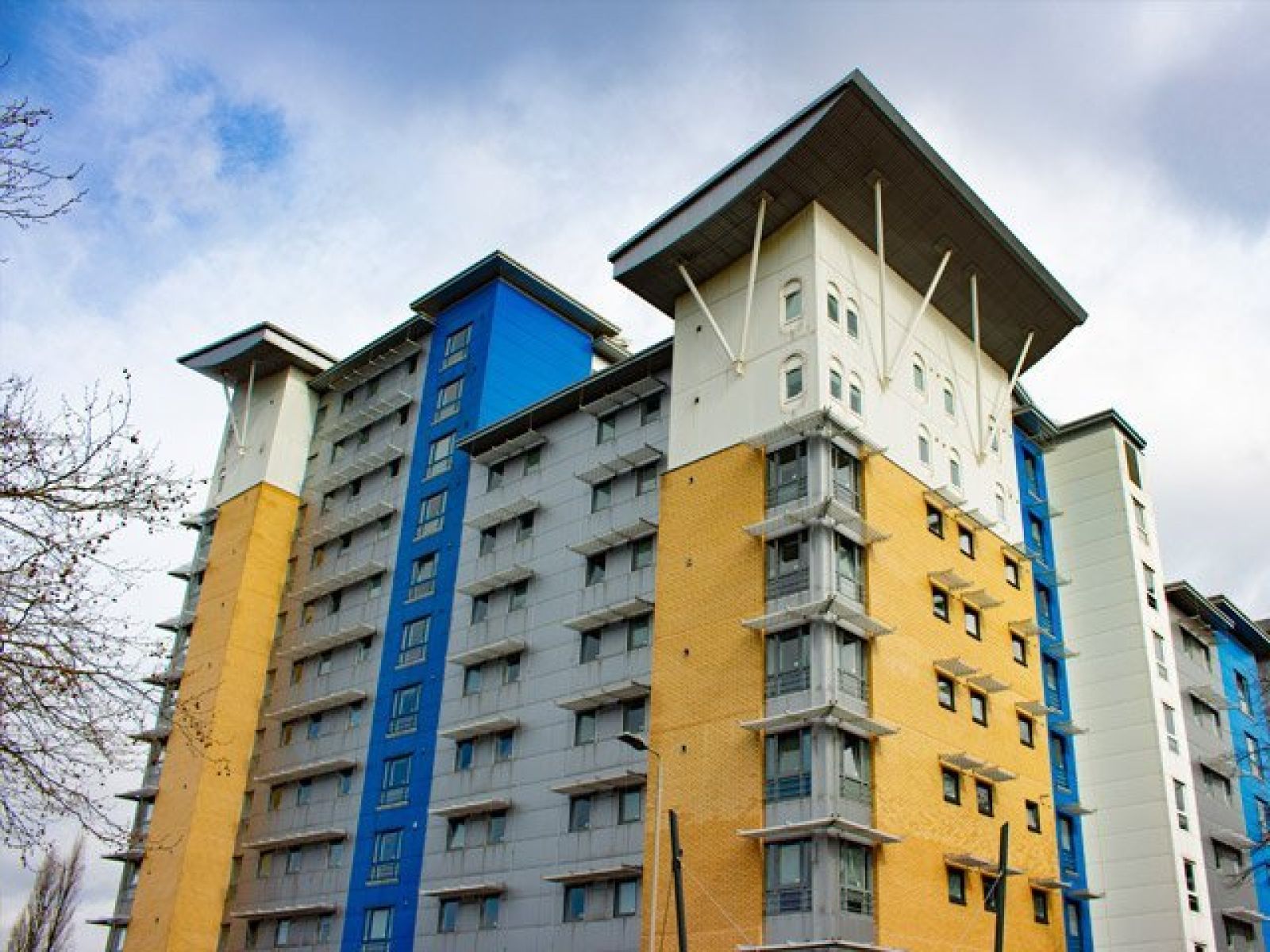Fire Compartmentation
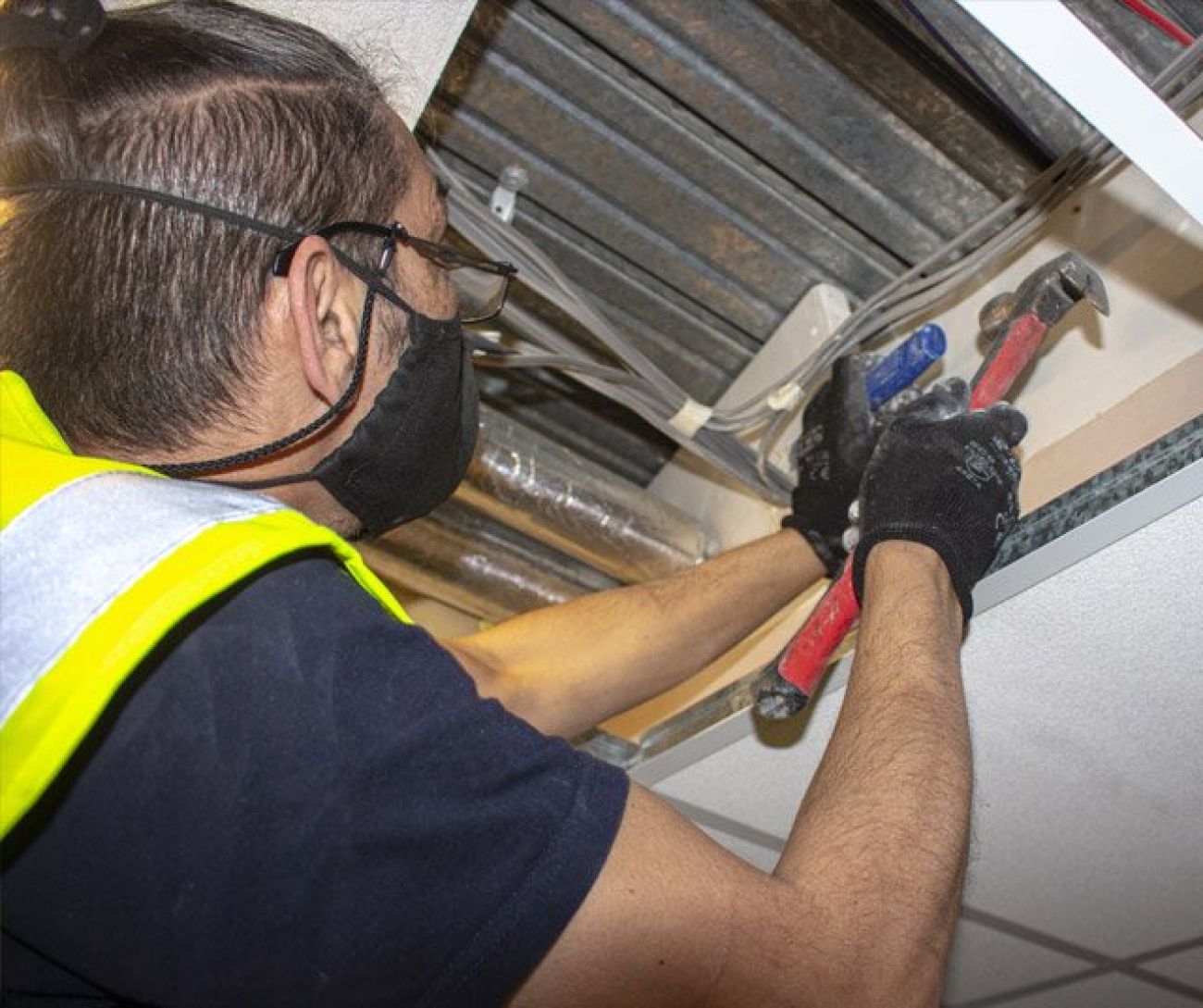
What is compartmentation in fire safety?
Compartmentation plays a vital role in building fire safety by dividing structures into distinct sections that can contain and control the spread of fire. This method employs fire-resistant materials and implements protective features such as fire doors and cavity barriers. The goal is to enhance the ability to contain fires within their specific compartments of origin, thereby preventing them from spreading to other areas.
As described in Approved Document B, a fire compartment is a section of a building—whether it consists of single or multiple rooms, spaces, or storeys—designed to prevent the spread of fire to other sections within the same building or to neighbouring buildings. This is achieved by constructing walls and floors that can resist fire for a specified duration, typically between 30 to 120 minutes.
These fire-resistant barriers must perform effectively for the entire duration of the fire resistance period they are rated for, ensuring that they do not crack or develop openings as this could let flames, smoke, or hot gases pass through. Special attention is required for any openings in these barriers, such as doors, windows, service penetrations, and ductwork, to ensure they do not compromise the integrity of the compartment. By maintaining robust compartmentation, buildings can significantly improve their fire safety and ensure a higher level of protection for occupants and property.

What is the main objective of fire compartmentation?
Compartmentation is a key fire safety strategy designed to contain fires within specific sections of a building, providing more time for occupants to evacuate and for fire services to respond. It achieves this by using fire-resistant materials and protective measures such as fire doors, ensuring that fire and smoke do not spread beyond designated compartments.
The purposes of compartmentation are twofold: life safety and property protection. For life safety, it safeguards escape routes, including corridors, staircases, and protected lobbies, allowing safe evacuation and reducing risks to fire services. This approach is vital in buildings like healthcare facilities or residential blocks, where strategies like ‘defend in place’ or progressive horizontal evacuation are employed to minimise the need for full evacuations.
For property protection, compartmentation confines fires to their origin, which is crucial for areas with high-value assets or special hazards, such as server rooms or industrial plant rooms. It also separates different occupancies within a building, like residential units above retail spaces, preventing fire spread between these areas.
Guidelines in Approved Document B detail fire resistance requirements and maximum compartment sizes for various buildings. Sometimes, automatic suppression systems like sprinklers are used to further control fire growth. Overall, compartmentation significantly enhances building safety and resilience during fires.
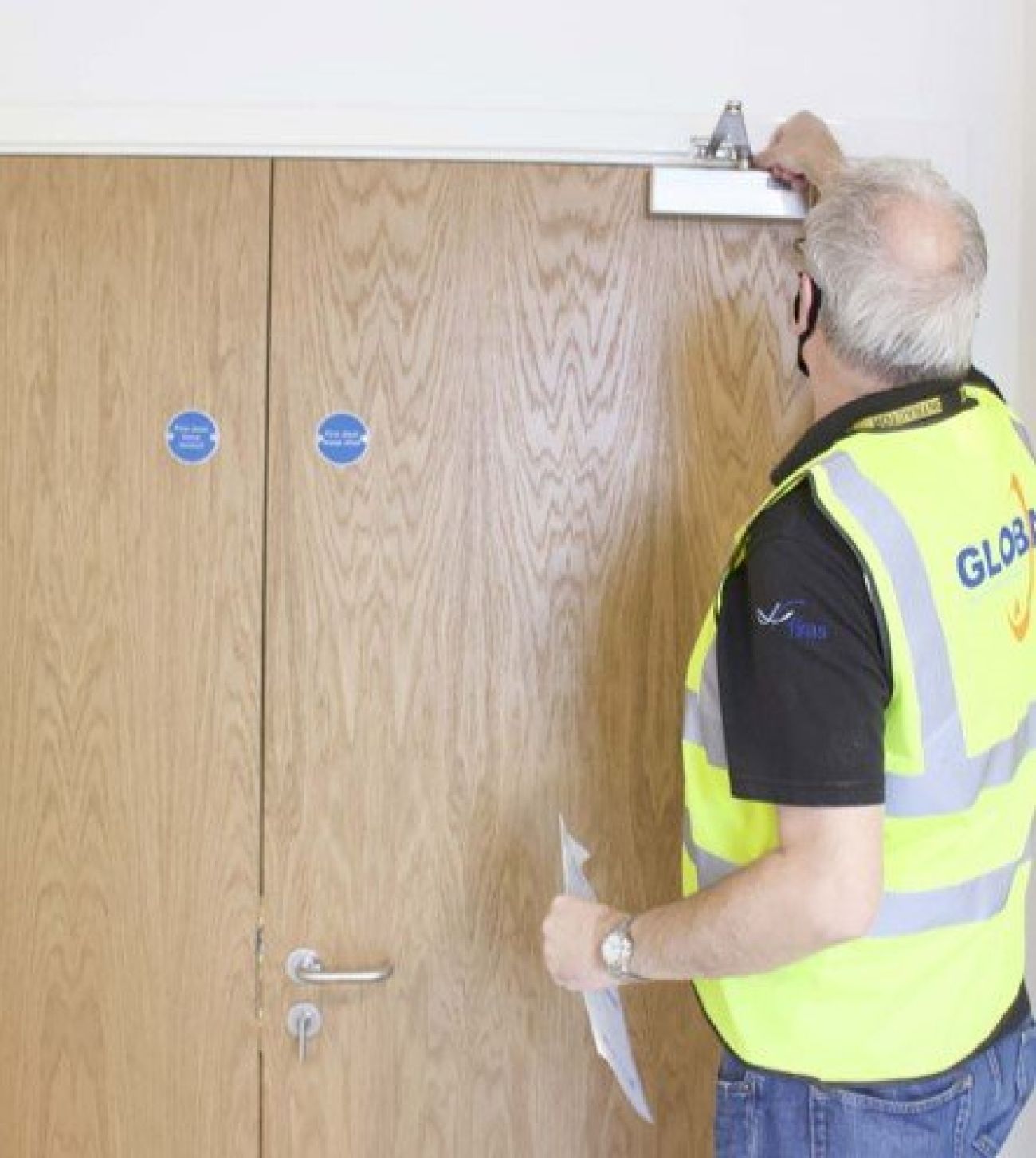
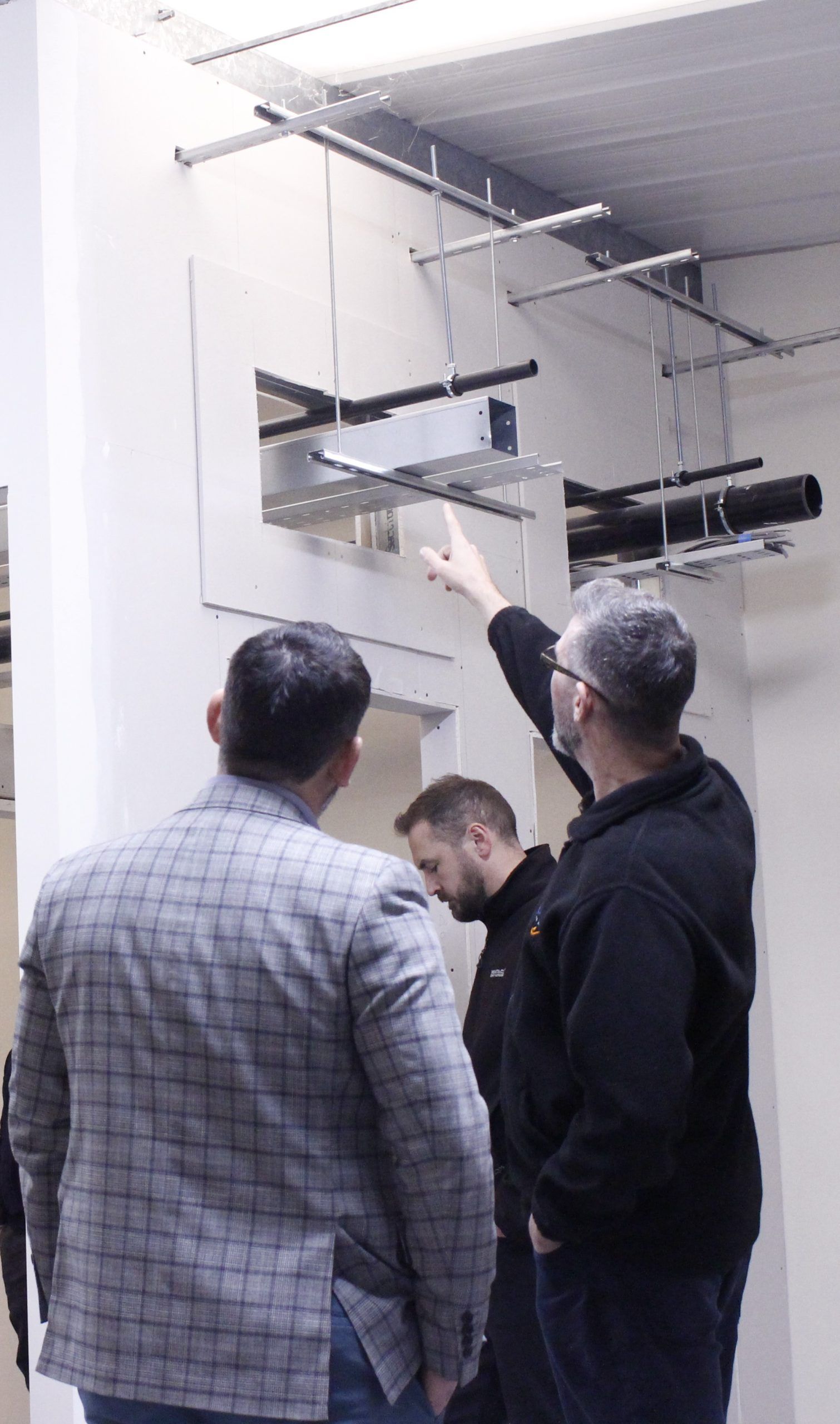
Fire compartmentation requirements
The most relevant and up-to-date compartmentation guidance can be found in Approved Document B. This document provides a prescribed route to compliance with the building regulation requirements regarding fire safety in and around buildings. To give you an indication of what the document covers about compartmentation (in non-residential buildings), we’ve listed some of the main points below:
- The minimum period of fire resistance for a compartment wall or floor can vary based on a building’s specific purpose, its height above ground level, as well as the presence of sprinkler systems. A comprehensive overview of minimum fire resistance periods can be found here.
- Any wall that is common to two or more buildings should be constructed as a compartment wall. These should extend to the full height of a building in a ‘continuous vertical plane.’
- Compartment walls and floors should be used to separate areas of a building that serve different purposes (e.g. storage or commercial operations or between a shop and a flat above).
- If a compartment wall is installed between two adjoining buildings, the only permitted openings are for fully compliant fire doors and pipes. It is imperative that these pipes are appropriately firestopped, regardless of their diameter.
- While compartments should ideally be completely separated, there may be instances where they are connected by beams, joists or rafters. If so, any openings caused by these structural elements must be appropriately firestopped.
- Construction teams may look to install fire-resistant ceilings and cavity barriers as part of a compartmentation strategy. If so, these must be able to hold their structural integrity for a minimum of 30 minutes in the event of a fire.
Of course, specific requirements can be required above and beyond this, depending on the type of building and the presence of hazardous materials. With so many variables to consider, the interpretation of building regulations dealing with compartmentation requires specialist expertise.
There are compartmentation regulations covering everything from dwelling houses to flats and non-residential buildings. In every instance, the time frame during which compartmentation should contain fires is specified, which is usually 30 to 60 minutes. Despite the varied requirements for different types of buildings, the main objectives of compartmentation remain the same: containing the spread of fire to protect life, both that of the occupants and the attending firefighters, and property.
Who is responsible for ensuring that compartmentation is compliant?
Since the introduction of the Regulatory Reform (Fire Safety) Order of 2005, and the subsequent changes in legislation in response to the Grenfell Tower fire, passive fire protection regulations have been thoroughly reviewed and updated. Now, a “responsible person” must be designated to ensure fire safety surveys are regularly conducted by qualified professionals.
Managers and landlords must promptly address any maintenance or repairs identified in these surveys to maintain effective compartmentation. Detailed records of all fire protection actions must be kept by the responsible person, usually the building owner or manager, in compliance with ‘golden thread’ standards. These records should be available for future managers and building occupants.
The emphasis on accountability has made passive fire protection and the upkeep of compartmentation a crucial legal responsibility for building owners and managers. Failure to comply can result in severe penalties if a fire causes fatalities, injuries, or property damage and negligence is proven.

Pipe Closures
Pipe closures are designed to preserve the integrity of a fire-resistant compartment where pipes pass through floors or walls.
Fire Dampers
Fire dampers are crucial for creating barriers that resist the spread of fire and smoke through ductwork systems.
Fire Curtains
Upon detecting a fire, the fire curtain rapidly deploys, forming a barrier that divides large spaces into smaller compartments.
